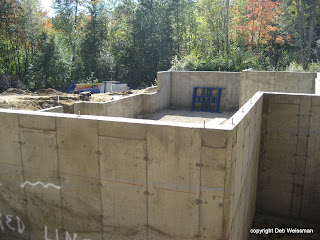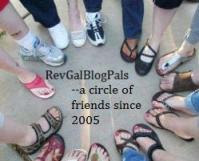The foundation is in!
Looking to the southwest from the east side of the house
Looking to the north from the back of the house
Looking from the back towards the northwest -the bumpout will be part pantry and part master bath.
The basement will be a full walk out which is the door you see. Above this will be the kitchen, great room, and part of the dining area --- open concept.
From the front, looking southeast. I'm near where the front door will be, entering the great room. The jog represents an office in the front and the master bedroom behind.
I have a hard time visualizing the space. Even though I have the floor plan to look out, I'm having a hard time "seeing" where the walls are. My husband says the house is bigger than he thought, and I think it's smaller!! Time will tell. Rain Thursday and Friday held up the installation of the floor beams and sills this week.















1 comment:
How very interesting! All I know about building for the cold weather and soil type you have is what I see on Holmes on Homes on television. Your design sounds very well-planned. We aren't having a separate office--my computer is going in my sewing room--since we no longer have to run a business from home. My hubby has a netbook he takes around with him for purely recreational use. I suppose that will end up in his man cave!
I think houses look smaller until the inside finishing is done. I actually measured a couple of rooms the other day just to make sure.
Post a Comment